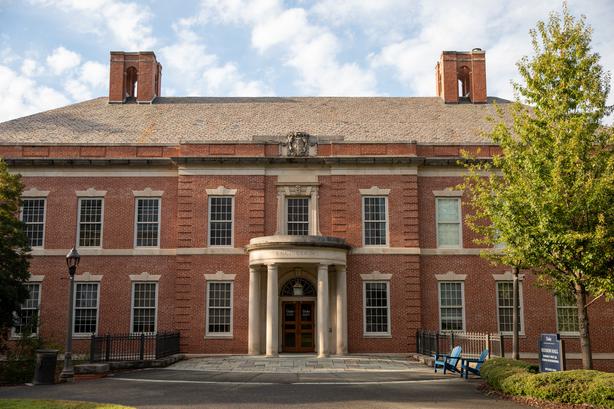Visit Duke Engineering
We’ll Leave the Maker Space Open For You
Duke Engineering packs all of the amenities and experiences of a big land-grant institution into a fun-sized package you’ll love to call home. Stroll through our Gothic wonderland on your way to modern classrooms and laboratories, refreshing gardens and a fun place we call the Design Pod. Come see it for yourself.

Take the Undergraduate Engineering Tour
Prospective students: Explore Duke with our knowledgeable guides—in-person or virtually. Be sure to ask about the fancy new espresso machine in Twinnies Café.
Buildings
Our engineering campus is adjacent to Duke University Medical Center—proximity that facilitates collaboration with world-leading clinicians.

Wilkinson Building
This 81,000-square-foot LEED-certified facility features research neighborhoods on the upper floors focused on health, advanced computing, and the environment. On the main floor, stop by Bseisu Coffee Bar for a snack and build in the Garage Labs.

Fitzpatrick Center
By design, this complex encourages creative interaction across a vast 125,000 square feet. Conduct research in wet labs. Fabricate nanotech materials in a Class 1000 cleanroom. Attend a seminar in Schiciano Auditorium. Meet for lunch at Twinnies.

Hudson Hall
This elegant building opened in 1948 and has been greatly expanded and modernized many times since. On the main floor, catch a visiting speaker’s presentation in Vincent Lecture Hall or check in at your department’s office. In the labs, run an experiment in the subsonic wind tunnel or explore acoustics in the anechoic chamber.

Nello L. Teer Building
This modernist structure is where you can share a fist-bump with the dean, map out your academic plan in the Student Service Center and take a selfie with the Engineering Alumni Mural.
Research & Development Facilities

Duke Shared Materials Instrumentation Facility (SMiF)
This Duke-based National Science Foundation affiliate provides university and industry access to technologies vital to the development of nanoscale materials—including 4,000 square feet of class 100 and class 1000 cleanroom, and suites for electron and atomic force microscopy and X-ray analysis. Located in the Fitzpatrick Center.

Duke Robotics Lab
This 6,000-square-foot collaborative workspace in the North Building gives multidisciplinary robotics research room to thrive. Two rooms provide for private human-in-the-loop experiments. There’s also a high-bay indoor space for robot testing and drone flying.

Duke BRiDGE
Duke BRiDGE is an incubator for faculty spin-out companies in biotechnology. It’s located in a former cigarette factory near downtown Durham—fully renovated and repurposed for life sciences research. Well-appointed laboratories come with access to corporate amenities and coaching from a team of seasoned executives-in-residence.

Christensen Family Center for Innovation
For students, CFCI is a product lab in the Wilkinson Building where prototypes are designed and built. For the community, CFCI’s experts freely share what they’re learning about making innovation better, faster and cheaper.
Experiential Learning Spaces

Leonard Lenihan Design Pod
5,000-square-feet of maker space that’s home to our First-Year Design Experience. Located in the Jinny and Ed Pratt Commons at the Levine Science Research Center (LSRC), the Design Pod is the ultimate workshop—bristling with racks of hand, power and rapid prototyping tools.

The Foundry
In this 7,600-square-foot maker space, students build their ideas from the ground up. Its impressive tool collection includes a 3D Systems ProX DMP320—typically set up for direct metal printing in titanium.

Duke Smart Home
This LEED Platinum residence hall is also a living laboratory of sustainable design and residential automation. Its 10 student residents conduct research and lead public tours.

Student Shop
Undergraduate engineering students have access to a modern machine shop to complete course work that requires turning, milling, grinding, shaping, cutting or drilling. The shop is overseen by professional toolmakers who teach a mandatory safety course.


